














Alfred St, Rozelle
Architectural Hardwood Joinery Products used on this project were all made from
Recycled Class 1 Australian Hardwood
Louvered windows
Glazed hinged doors
Custom timber batten shade/privacy screens for doors
Sliding doors
Slide over wall doors
“VK" Hardwood Double-Hung Windows
Fixed glazed windows
Architect: Virginia Kerridge
Builder: Corvus Primesite
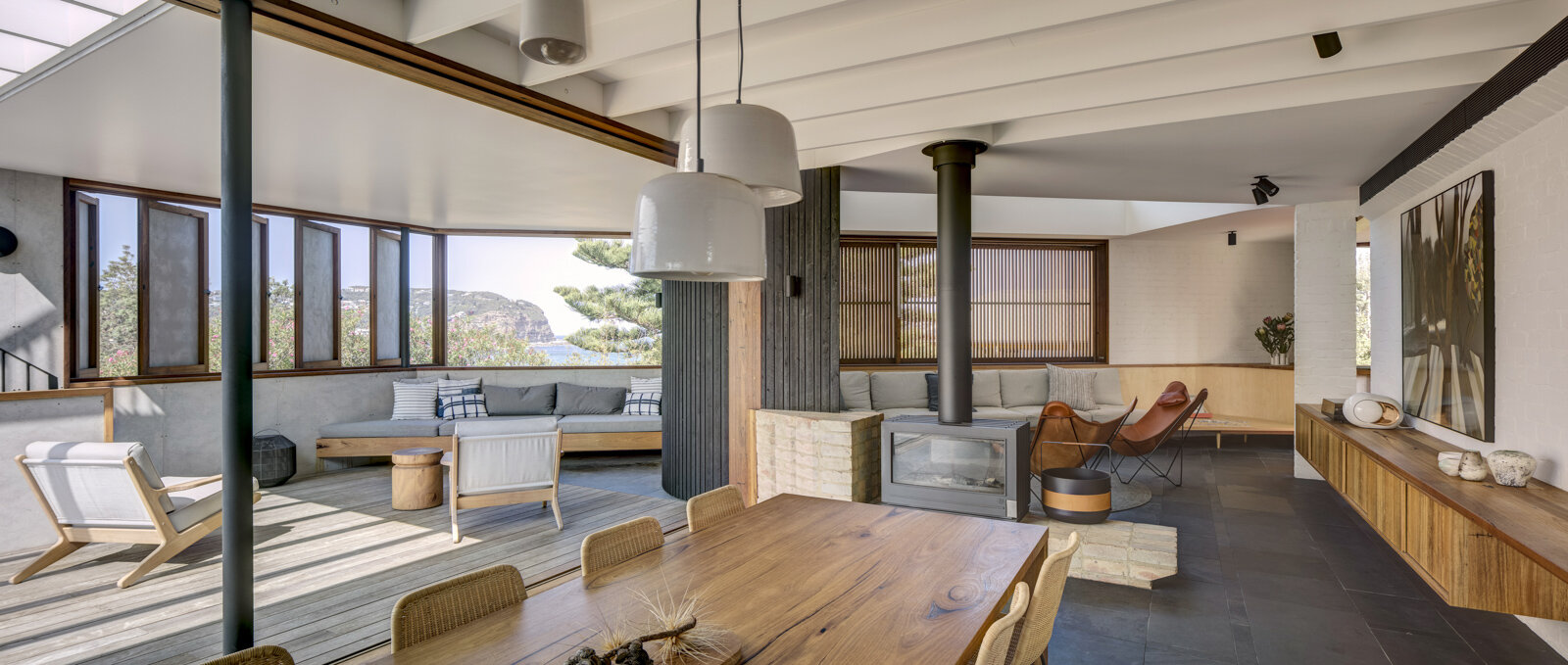













Breezway House
Architectural Hardwood Joinery Products used on this project were all made from
Recycled Class 1 Australian Hardwood
Louvered windows
Timber batten shade/privacy screens for windows and doors
Sliding windows and doors
Slide over wall doors
Slide over wall windows
Casement windows
Fixed glazed windows
Architect: David Boyle
Builder: Paterson Builders
Awards Received:
2020 NSW AIA Architecture Awards, Shortlist for Residential Architecture – Houses (A&A)
2020 NSW AIA Architecture Awards, Shortlist for Sustainable Architecture
2020 Houses Awards, Shortlist for House Alt & Add over 200m²




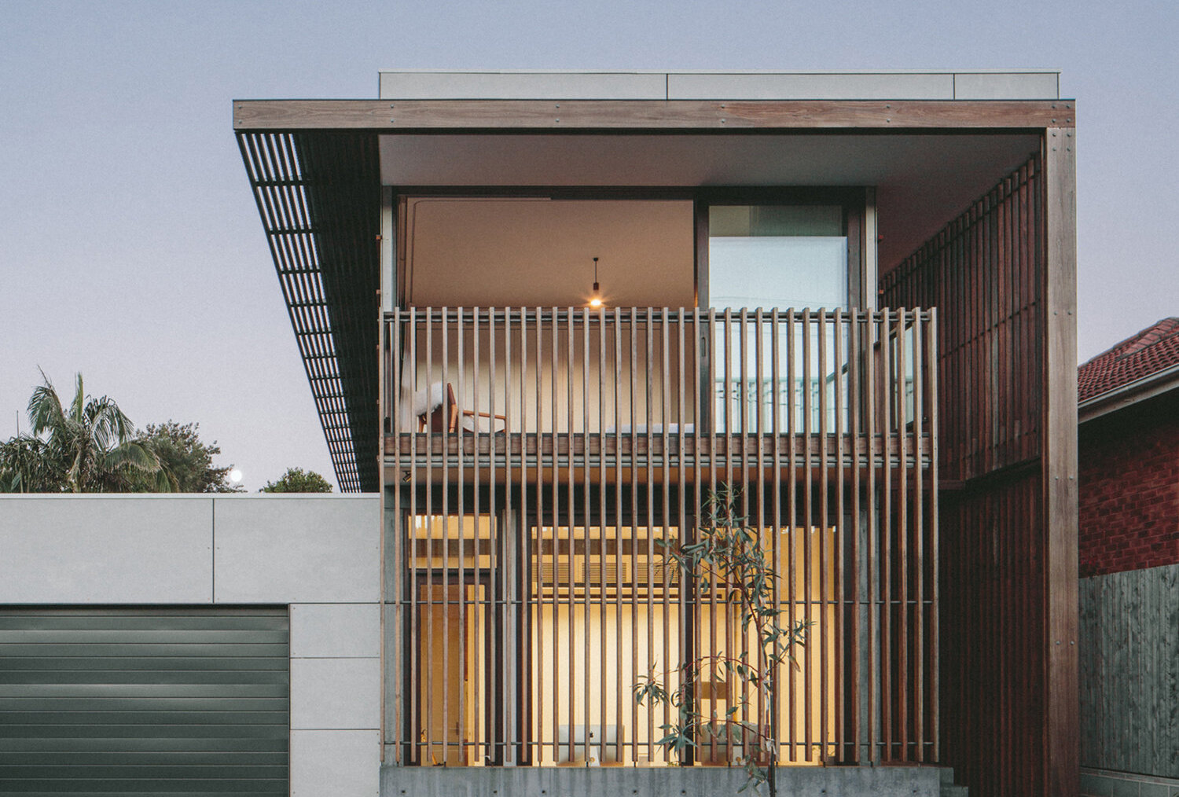
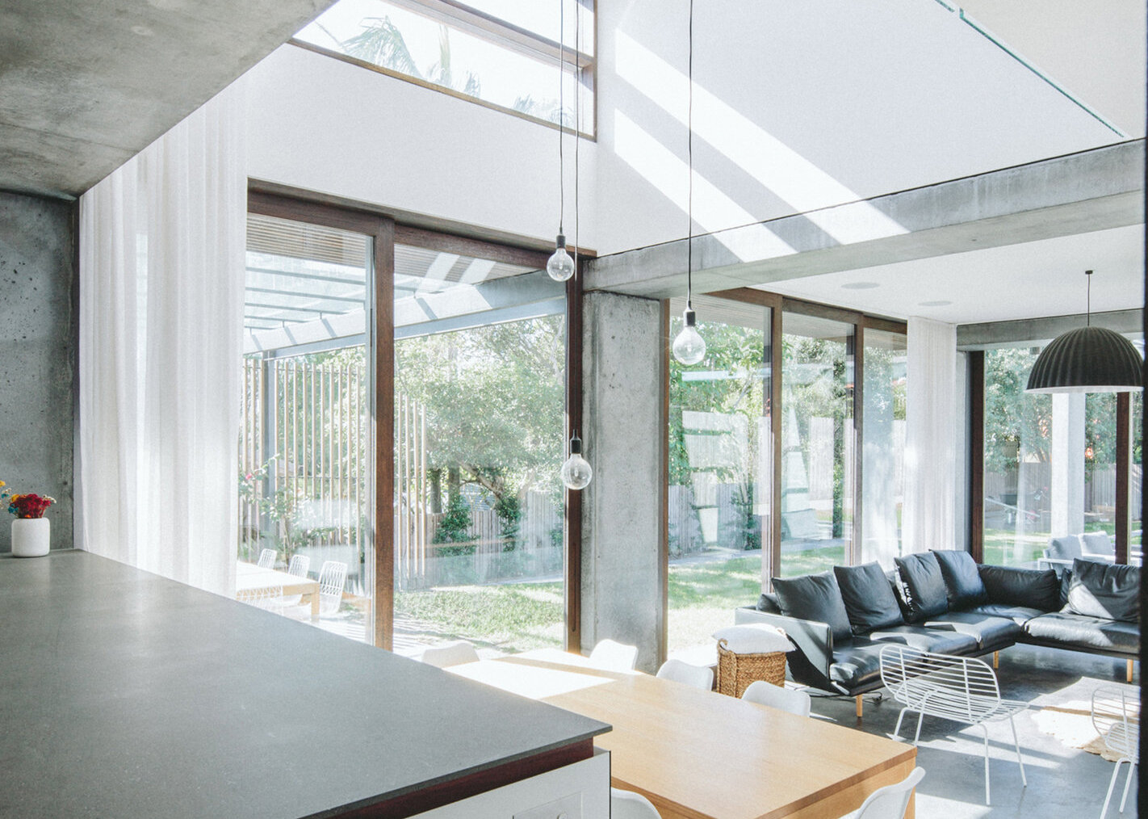
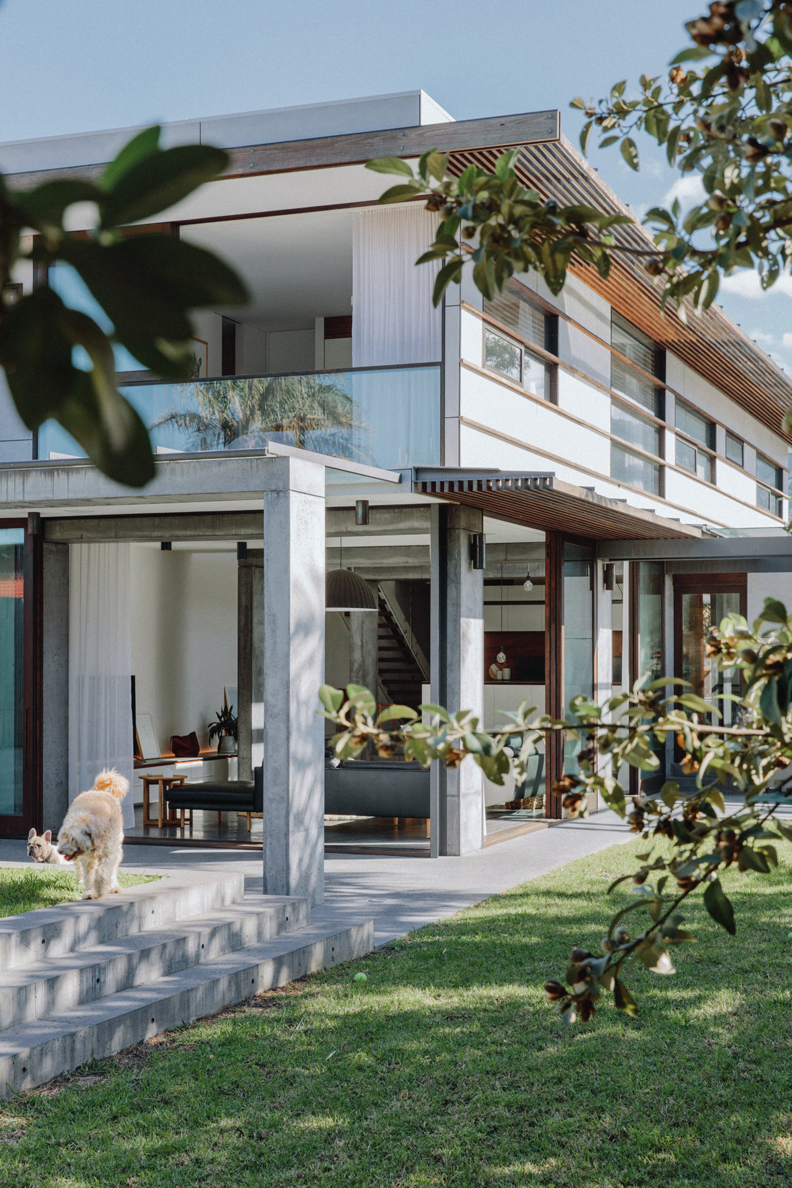
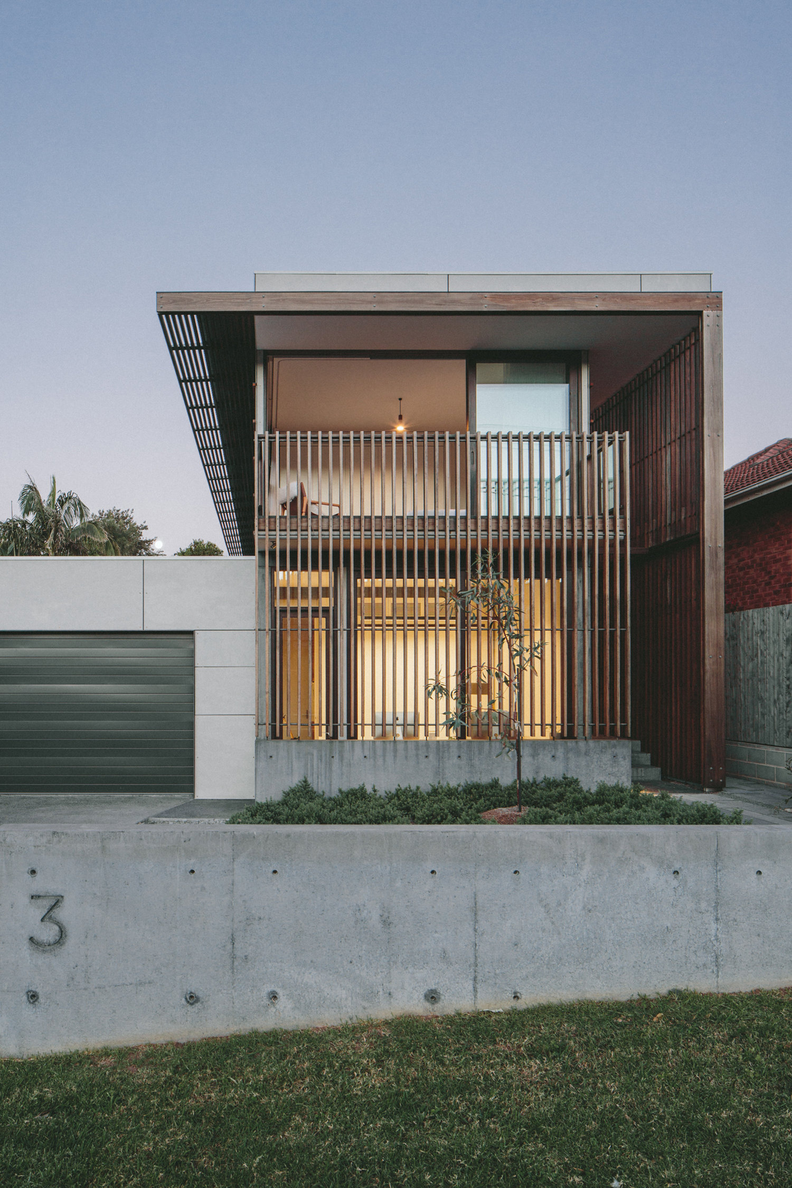
Escarpment House
Architectural Hardwood Joinery Products used on this project were all made from
Recycled Class 1 Australian Hardwood
Hinged Glazed Doors
Multi Panel Sliding Glass Doors
Bespoke Timber Entry Door
Awing Windows
Fixed Glazed Windowalls
Architect: TAKT
Builder: Bricon Projects










Tree House
Architectural Hardwood Joinery Products used on this project were all made from
Recycled Class 1 Australian Hardwood
Sliding Doors
Centor Screens
Louvered Windows
Fixed Glazed Windows
Solid Timber Front Door
Recycled Timber Bookcase
Recycled Timber Vanity
Silicon butt corner windows
Recycled Timber Stair Treads
Architect: Michael Vail Design
Builder: Andy Staig constructions







Sharies Beach House
Architectural Hardwood Joinery Products used on this project were all made from
Recycled Class 1 Australian Hardwood
Casement & Fixed Windows
Slide-Over Wall Doors
Sliding Doors
Solid Timber Entrance Door
Louvre Windows
Designer: Barnacle Studios
Builder: Matt Jolley











Coiled House
Architectural Hardwood Joinery Products used on this project were all made from
Recycled Class 1 Australian Hardwood
Double sliding doors
Casement windows
Awning Windows
Retractable BRIO pleated screens with custom housing
Louvered windows
Architect: David Boyle
Builder: Albertross Construction
Awards Received:
2020 NSW AIA Architecture Awards, Shortlist for Residential Architecture – Houses (A & A)
2020 NSW AIA Architecture Awards, Shortlist for Sustainable Architecture
2020 Houses Awards, Shortlist for House Alt & Add over 200m²





Young Street Coledale
Architectural Hardwood Joinery Products used on this project were all made from
Recycled Class 1 Australian Hardwood
Slide Over Wall Doors
Louvered Windows
Fixed Glazed Windows
Recycled Timber Vanity
Architect: Michael Vail Design
Builder: John Van Constructions


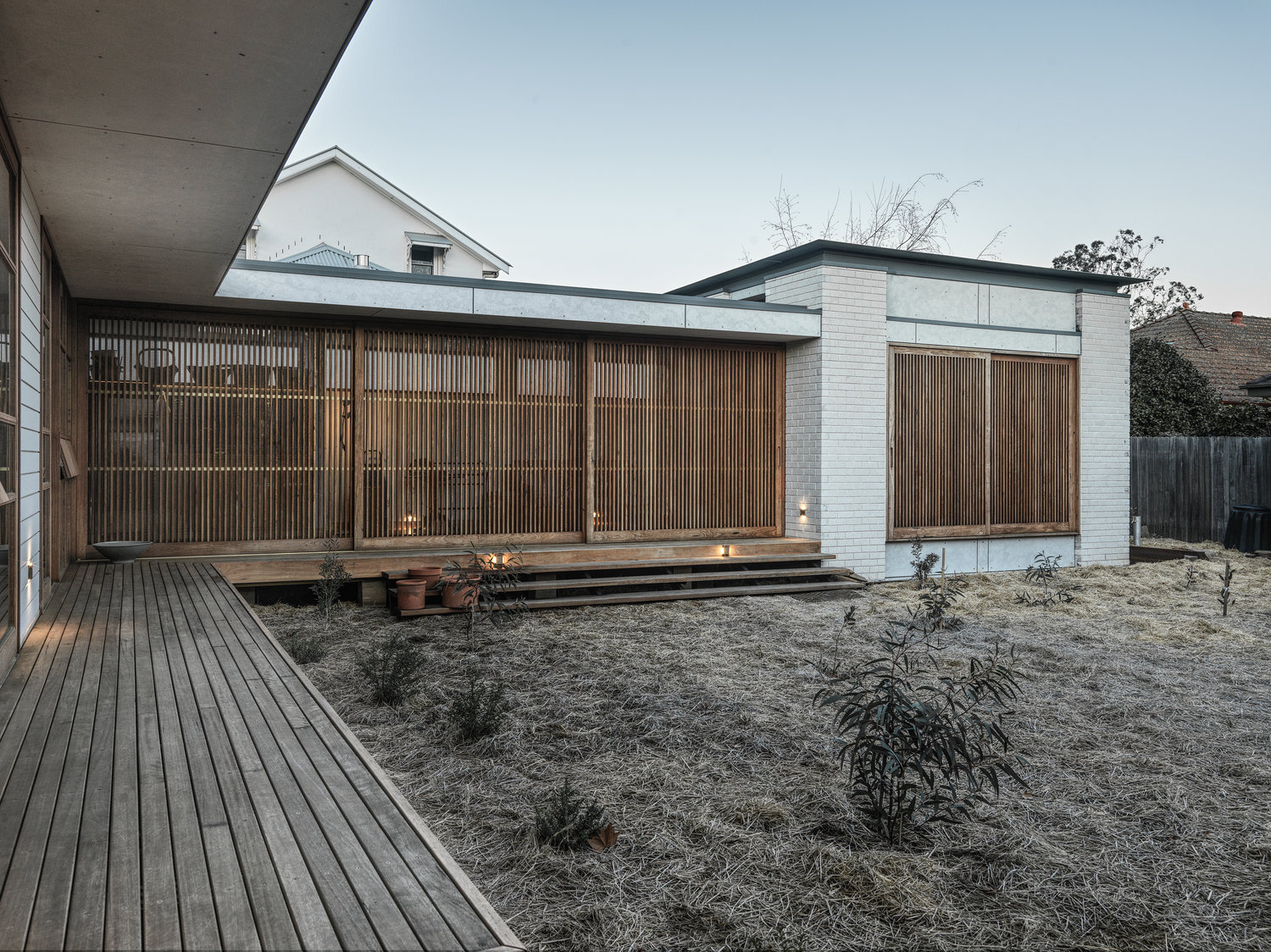




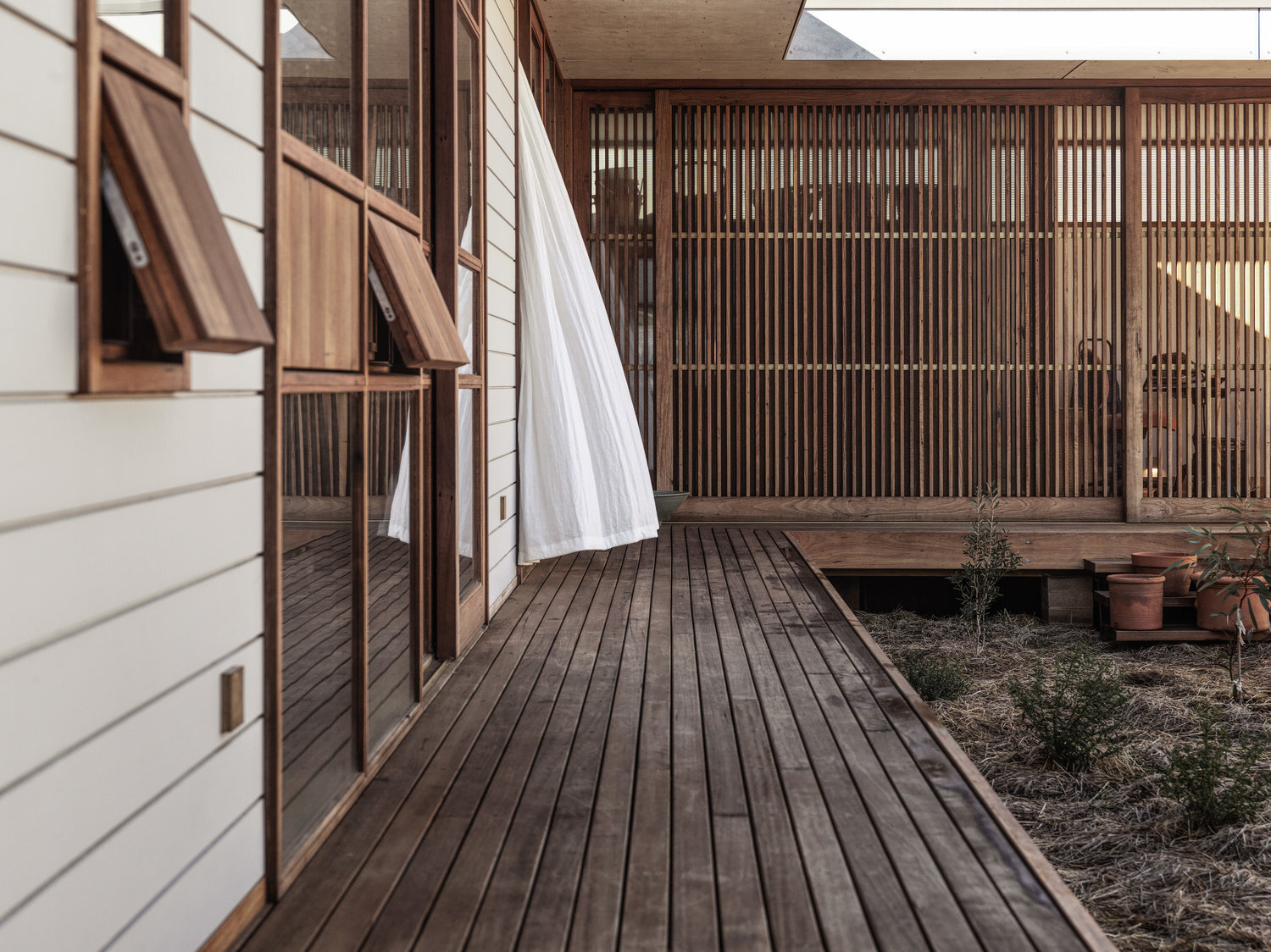

Cloud House
Architectural Hardwood Joinery Products used on this project were all made from
Recycled Class 1 Australian Hardwood
Multi Panel Sliding Glass Doors
Multi Panel Sliding Hardwood Screens
Sliding Glass Door / Awing Windowalls
Glazed Hinged Doors
Awning Windows
Awing Windows glazed with Timber Insert Panels
Fixed Glazed Windows
Architect: TAKT
Builder: Bricon Projects
Awards Received:
1st prize at this year’s prestigious Australian Institute of Architects’ NSW Country Division Awards
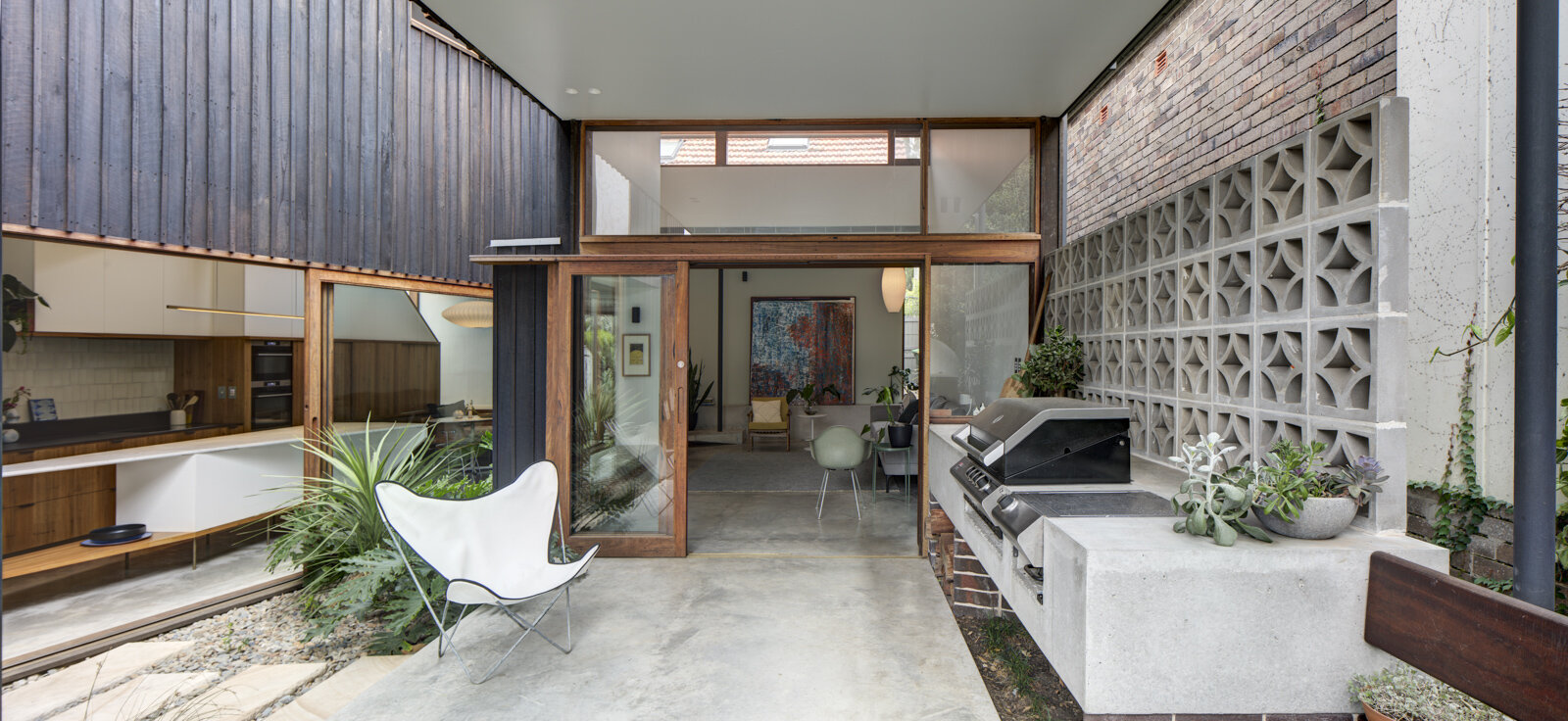














Freshwater Art House
Architectural Hardwood Joinery Products used on this project were all made from
Recycled Class 1 Australian Hardwood
Double stacked sliders on concrete sills
Sliding windows
Acoustic seals on all opening windows & doors.
Acoustic glazing,
Silicon butt corner windows
Awing windows with electronic winders
Architect: David Boyle
Builder: Upgrade Constructions
Awards Received:
2019, Houses Awards, Shortlist for House Alts & Adds under 200m²
2019, Houses Awards, Shortlist for Sustainability





Feather Place
Architectural Hardwood Joinery Products used on this project were all made from
Recycled Class 1 Australian Hardwood
Double Glazed Bi-fold Doors
Recycled Timber Stair Treads
Recycled Timber Vanity
Recycled Timber Dividers
Architect: Michael Vail Design
Builder: Nubuilt Constructions


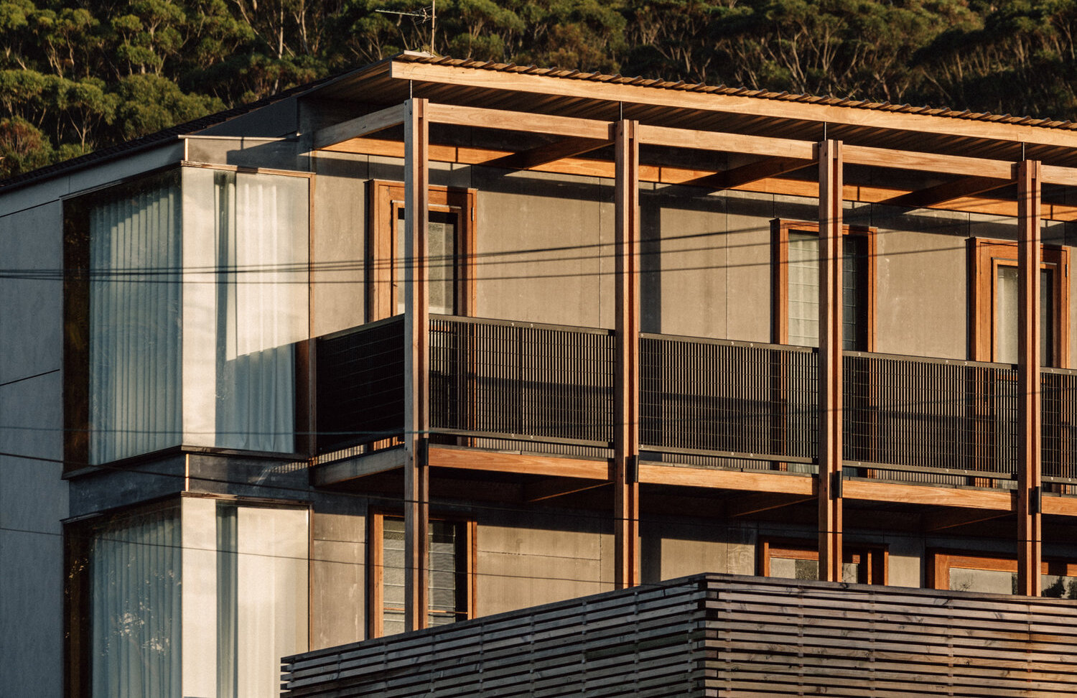
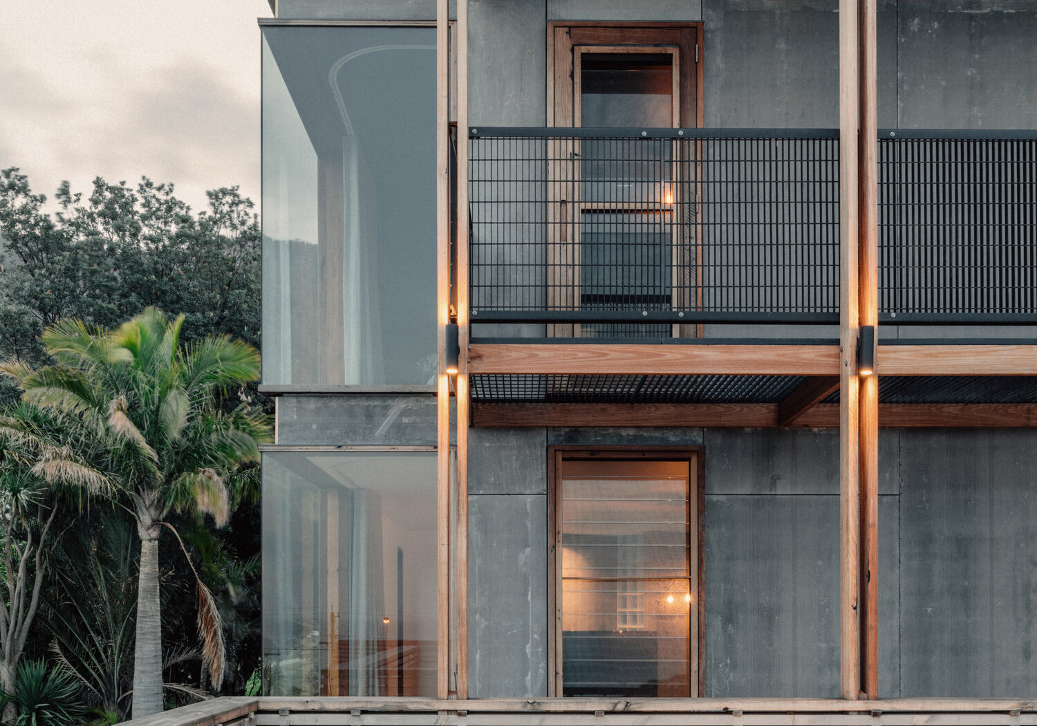

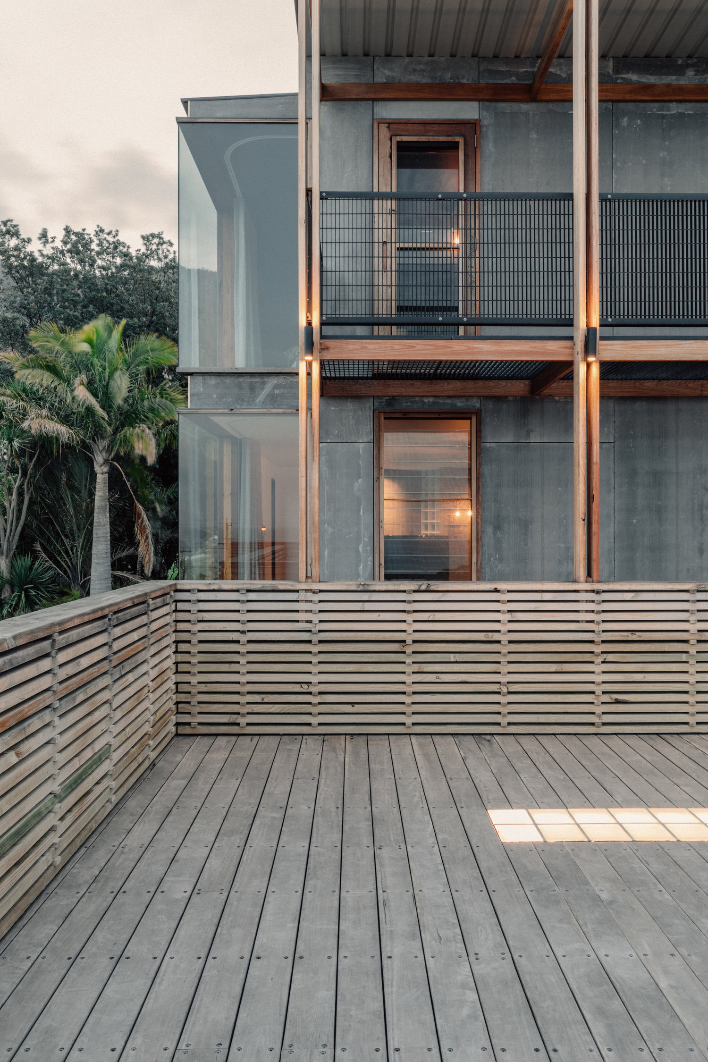
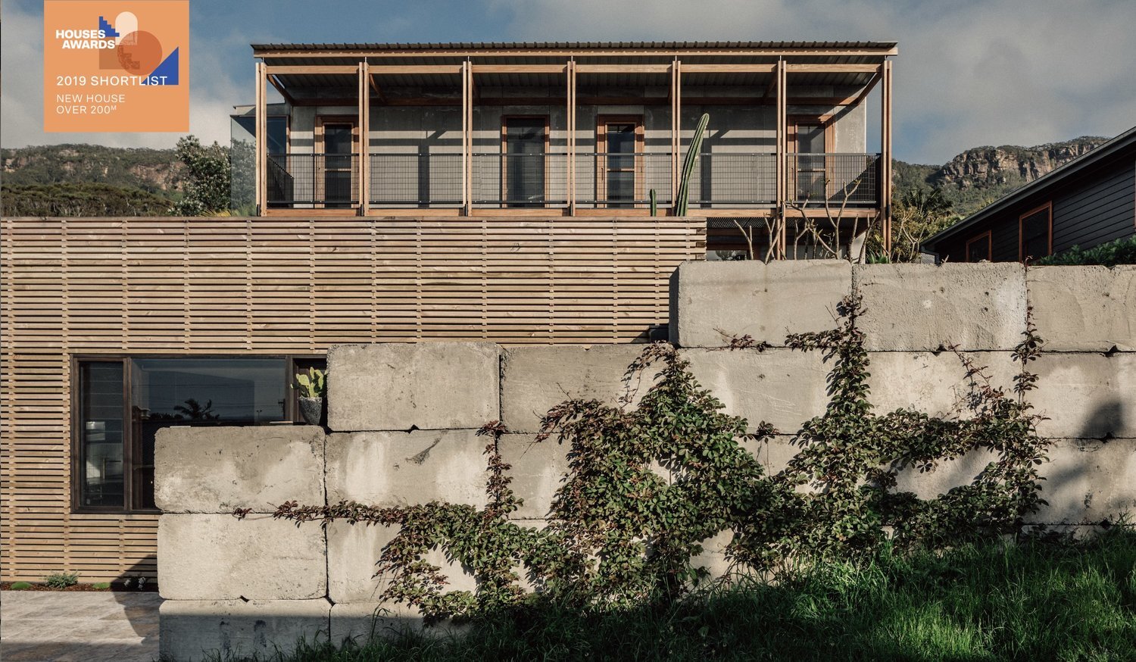
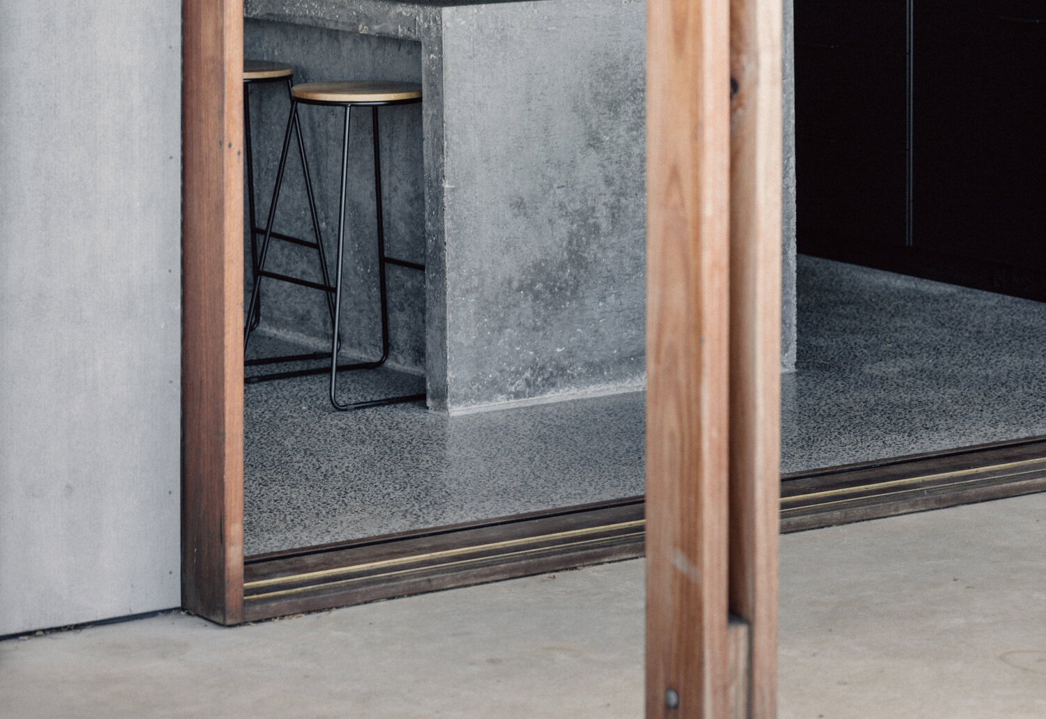
Blade House
Architectural Hardwood Joinery Products used on this project were all made from
Recycled Class 1 Australian Hardwood
Corner Glazed Fixed Windows
Louvered Glazed Window
Hinged Glazed Doors
Over Wall Sliding Glass Doors
Multi Panel Sliding Glass Doors
Timber Fly Screens
Architect: TAKT
Builder: Owner Builder & Andy Staig constructions
Awards Received:
Winner, NSW Country Division Architecture Award. Residential Architecture – Houses (New)




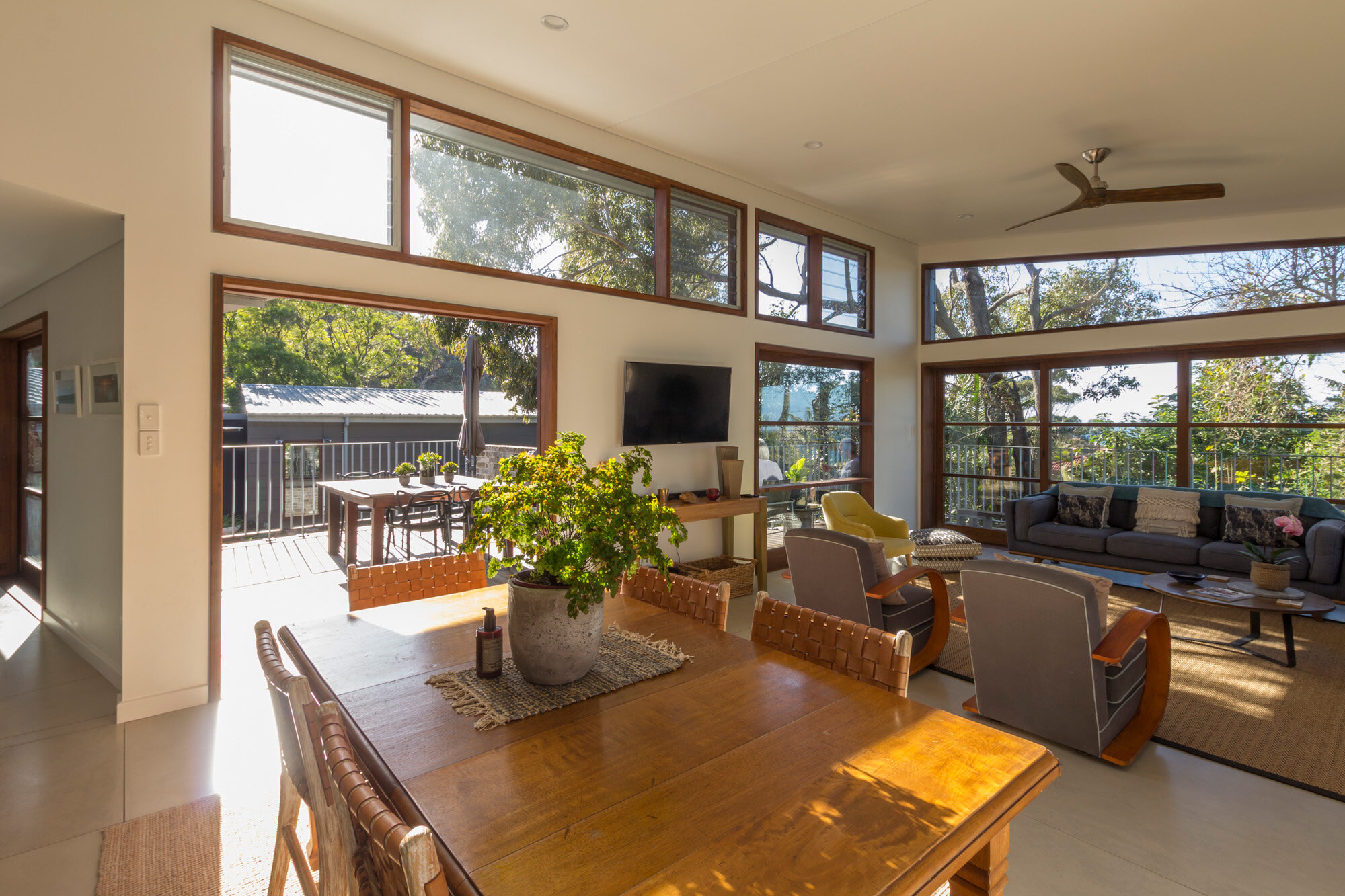







Coledale Home
Architectural Hardwood Joinery Products used on this project were all made from
Recycled Class 1 Australian Hardwood
Hinged Glazed Doors
Multi Slide Doors
Over Wall Sliding Doors
Louver Windows
Solid Timber Hinged Doors
Glazed Hinged Doors
Sliding Windows
Fixed Glazed Windows
Architect: Morgan Dickson Architecture
Builder: Owner Builer
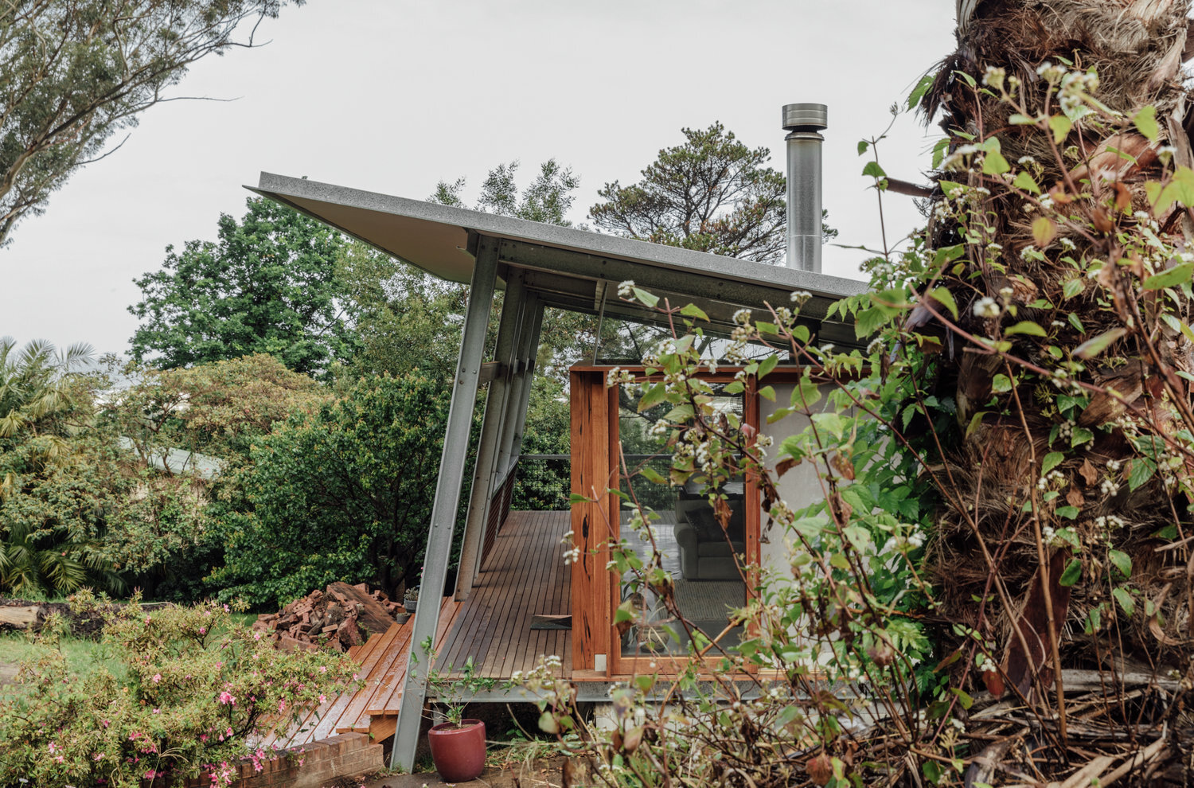



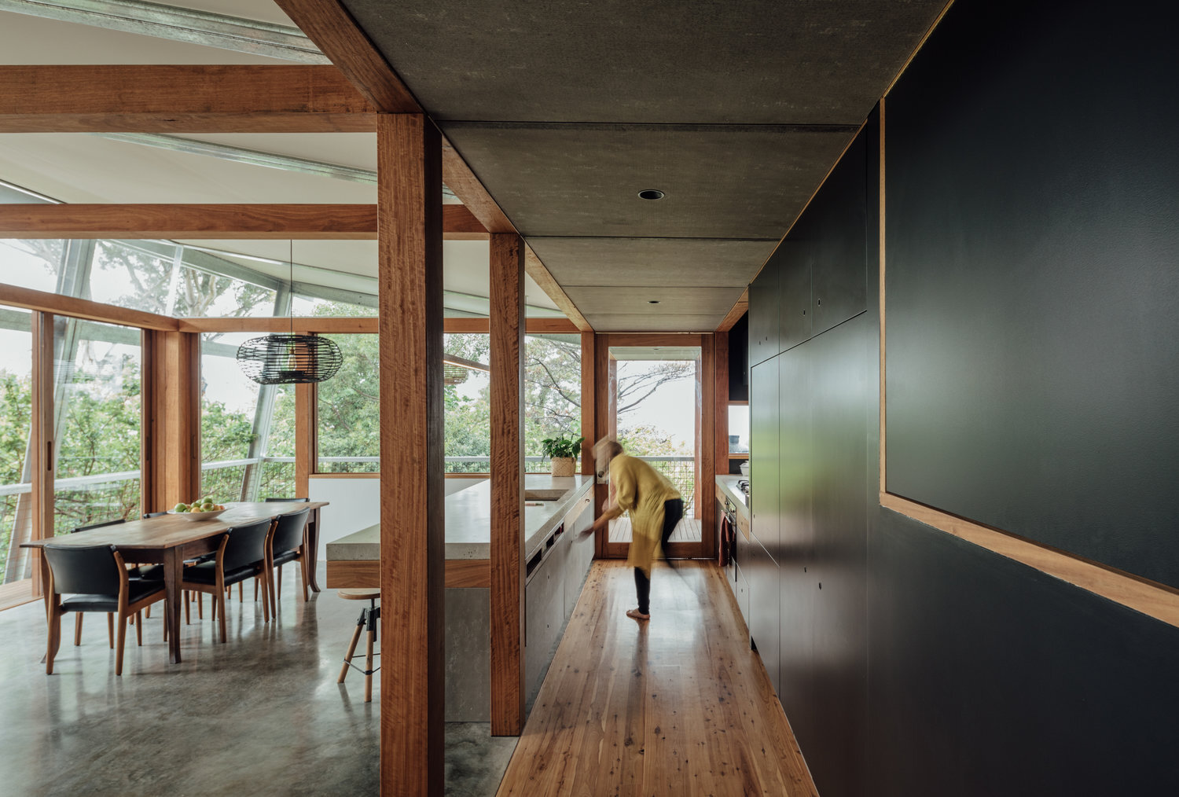
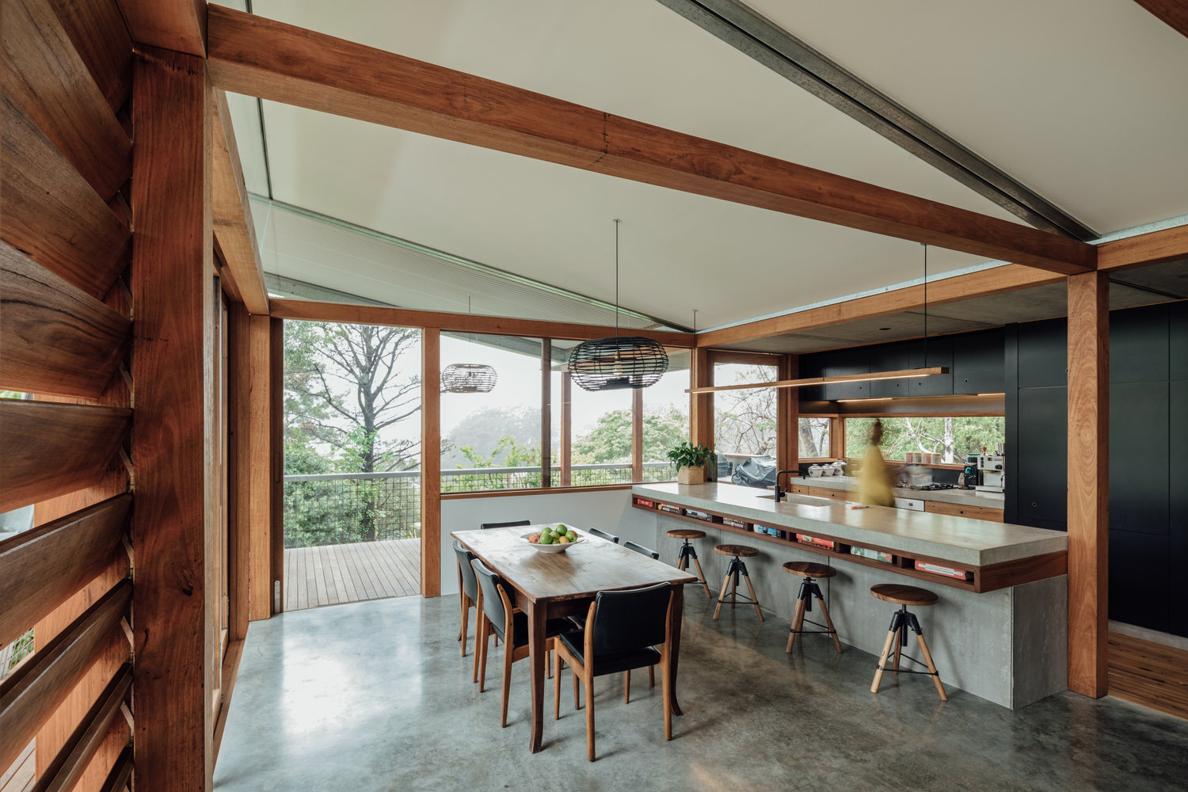
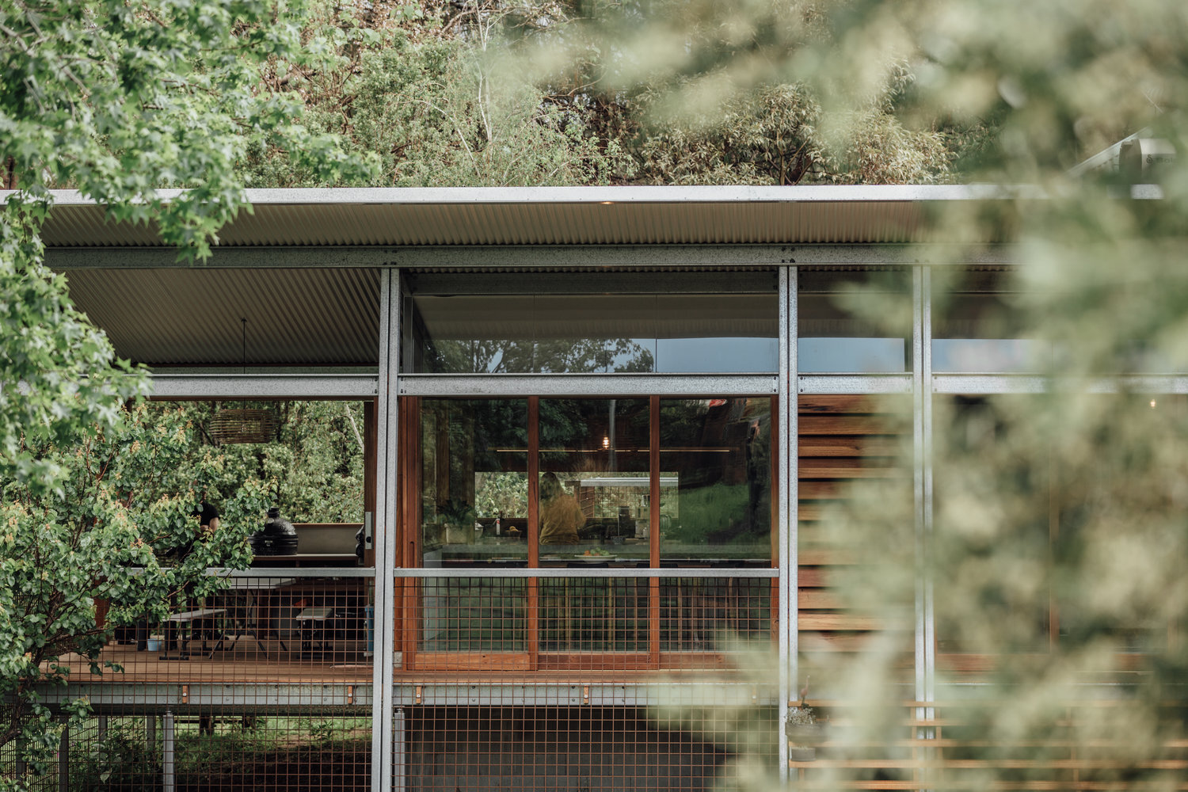
Exoskeleton House
Architectural Hardwood Joinery Products used on this project were all made from
Recycled Class 1 Australian Hardwood
Multi Panel Sliding Glass Doors
Fixed Glazed Windowalls
Over Wall Sliding Glass Doors
Architect: TAKT
Builder: Jason Miles Builders
Awards Received:
Shortlisted 2019 DEZEEN AWARDS




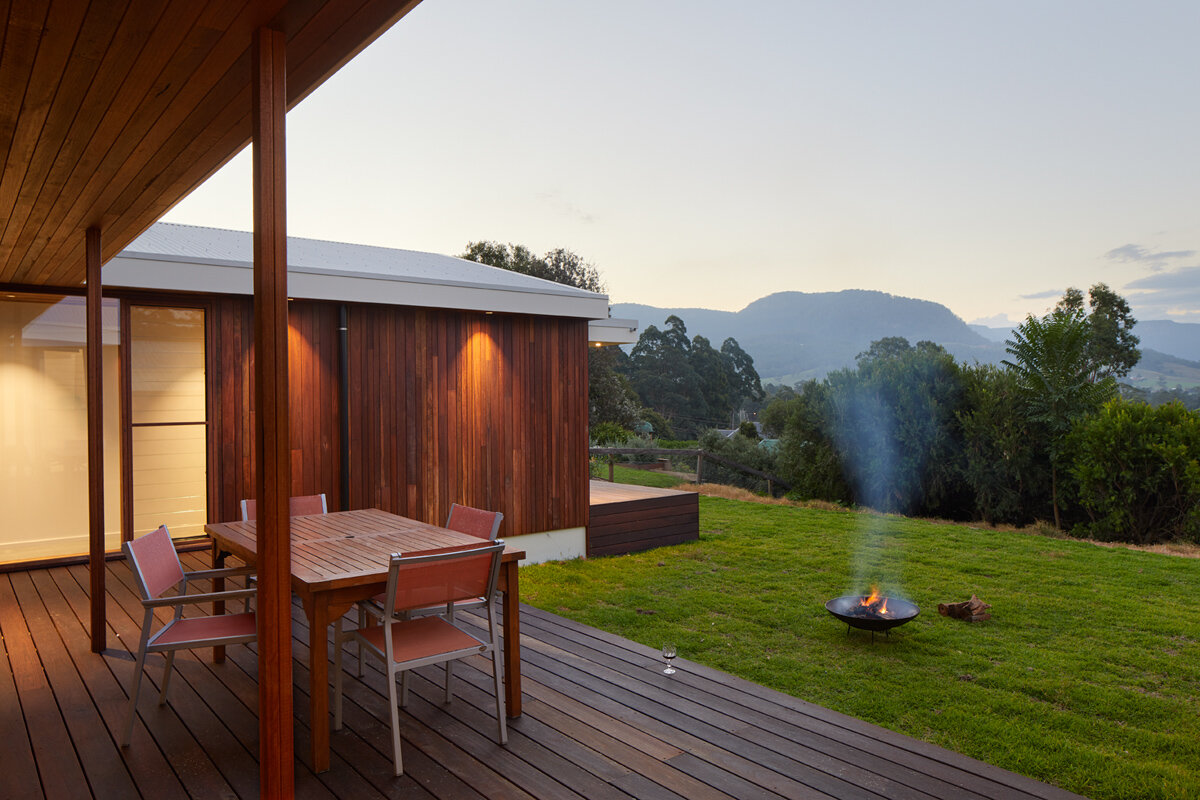

Maria’s House
Architectural Hardwood Joinery Products used on this project were all made from
Recycled Class 1 Australian Hardwood
High performance double glazing using Luma Therm IGU
Hinged Doors
Fixed glass windows
Louvre windows
Feature 7.6 metre integrated window/door unit.
Architect: Wesley Hindmarch Local Architect (South Coast)
Builder: Tim Webster Building



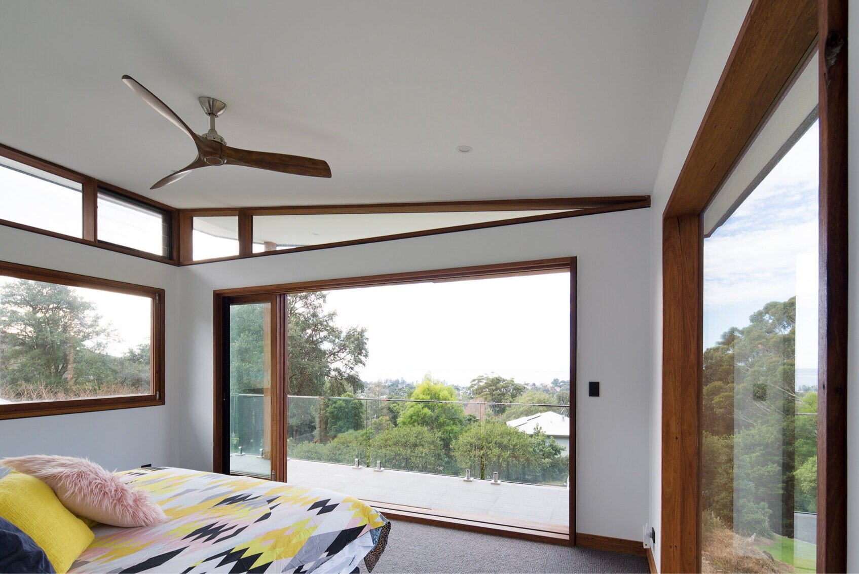


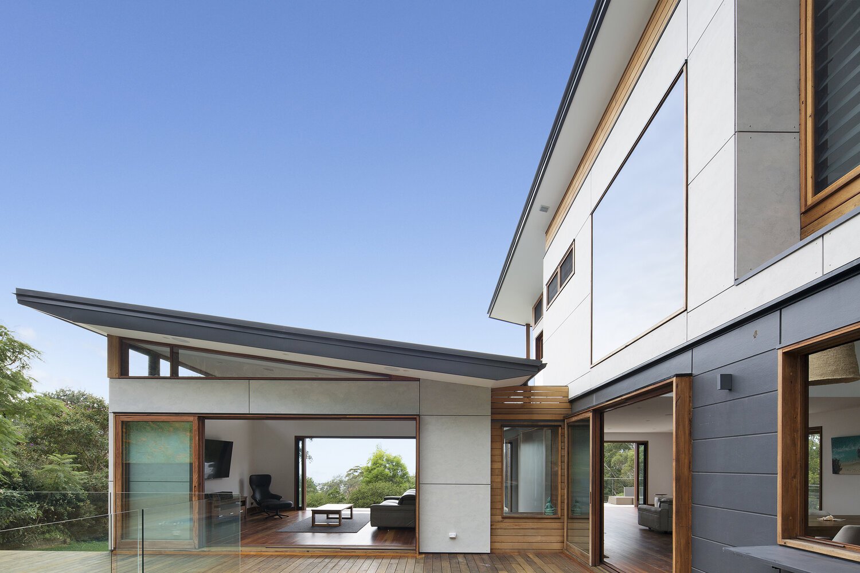
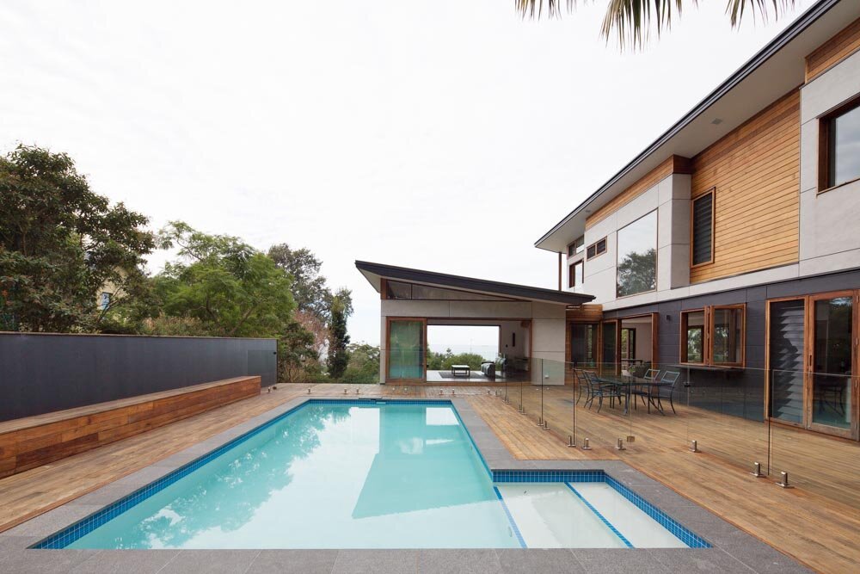


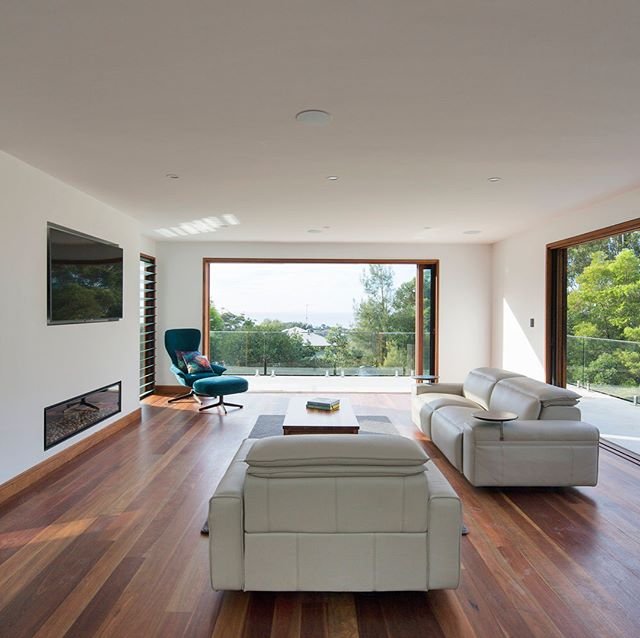
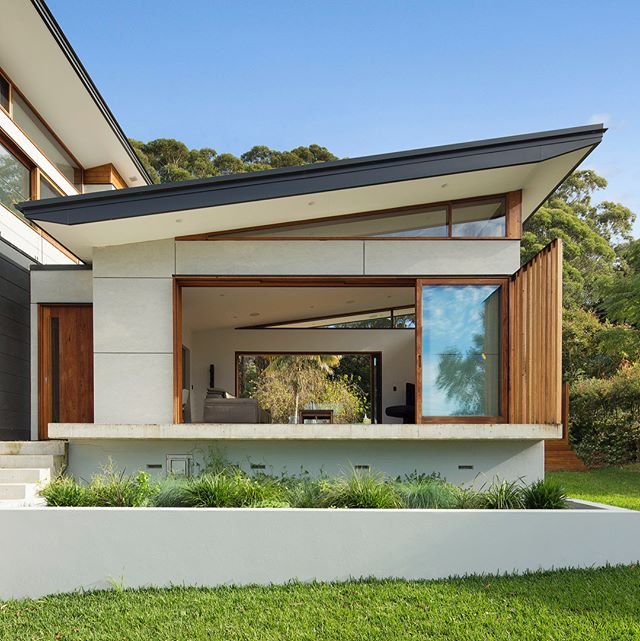
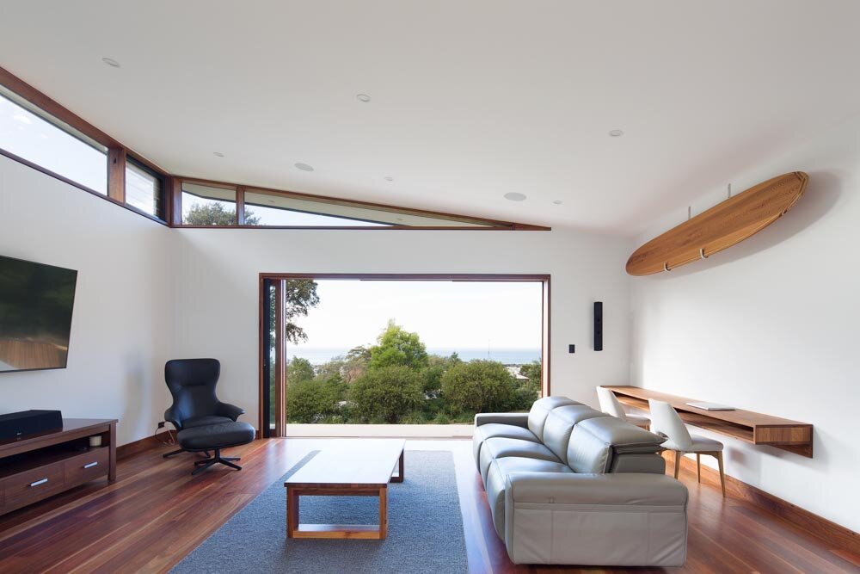
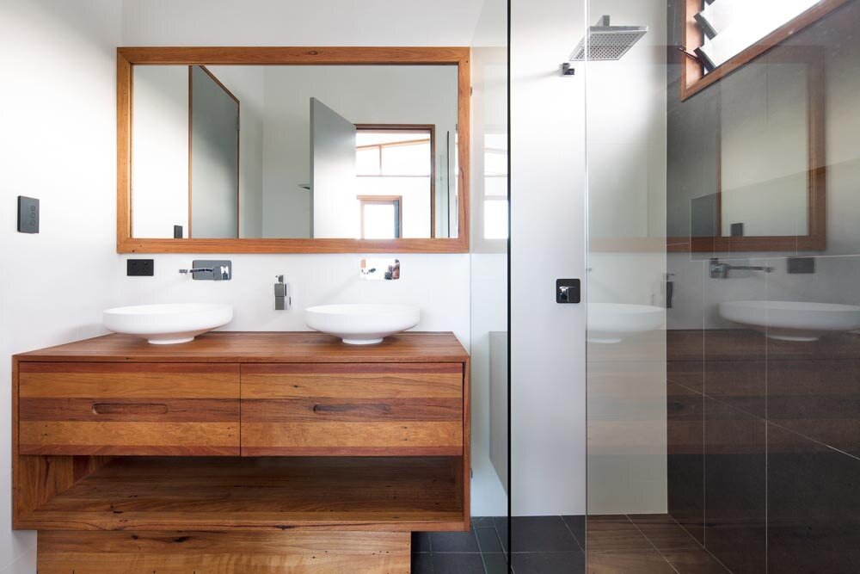
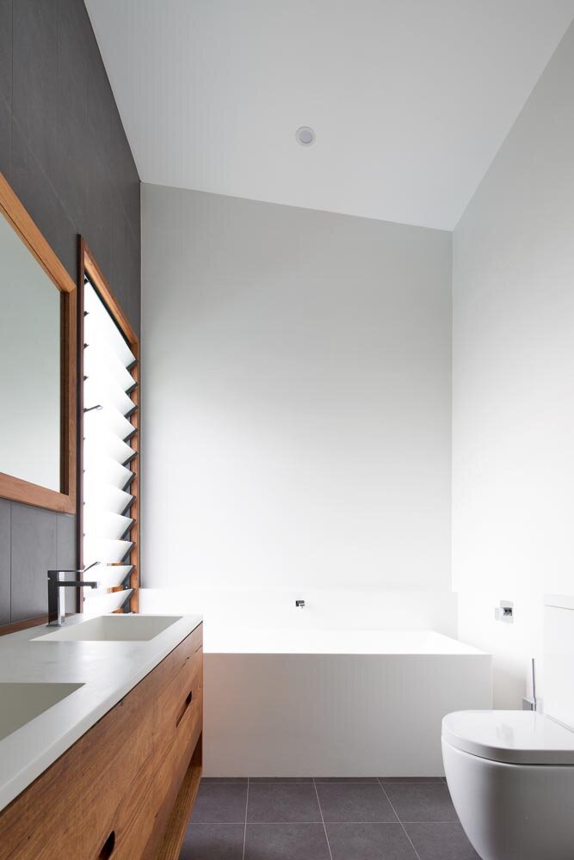
thirroul House
Architectural Hardwood Joinery Products used on this project were all made from
Recycled Class 1 Australian Hardwood
Bi-Fold Windows
Louvre Windows
Fixed Windows
Sliding Windows
Sliding Multi-Panel Doors
Slide Over Wall Doors
Hinged Glazed Doors
Skirting Boards
Stairs
Privacy Screens
Vanity Units
Builder & Designer: Artek Design and Construction








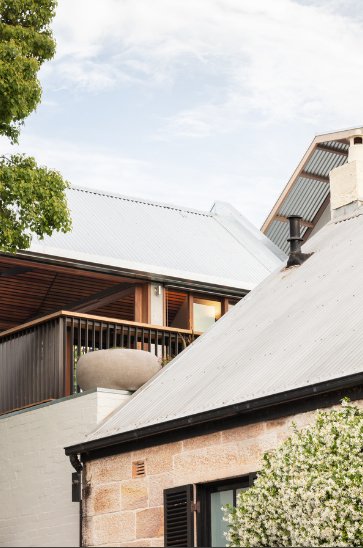


Smash Repair House
Architectural Hardwood Joinery Products used on this project were all made from
Recycled Class 1 Australian Hardwood
Sliding Doors
Sliding Windows
Solid Timber Casement Windows
Casement Windows
Louvre windows
Fixed Glazing
Hinged Timber Doors
Architect: Matt Elkan
Builder: Arc Projects - Brad Swanson











Eyrie House
Architectural Hardwood Joinery Products used on this project were all made from
Recycled Class 1 Australian Hardwood
BAL 29 Compliant Double Glazed windows & doors
Sliding Doors with Integrated Brio Insect Screens
Casement windows
Oversized fixed glass windows
Breezway Louvres
Architect: Wesley Hindmarch Local Architect (South Coast)
Builder: Preston and Sons Constructions





Austinmer Addition
Architectural Hardwood Joinery Products used on this project were all made from
Recycled Class 1 Australian Hardwood
Over Wall Sliding Doors
Over Wall Sliding Windows
Louvre Windows
Glazed Hinged Doors
Designer: Alex Urena Design Studio
Builder: Seaside Building Design



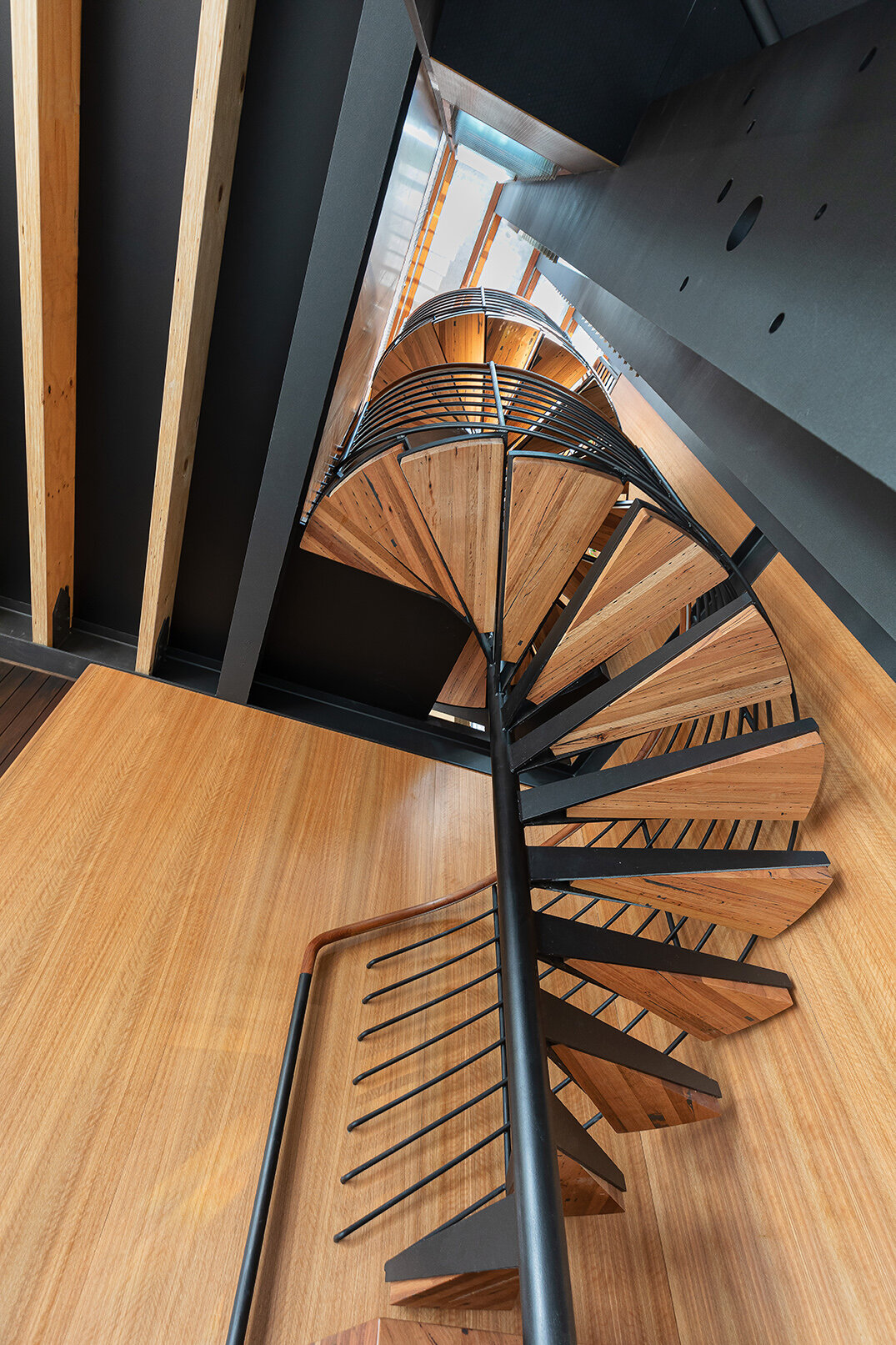
The Jungle House
Architectural Hardwood Joinery Products used on this project were all made from
Recycled Class 1 Australian Hardwood
Recycled Hardwood Bench Tops
Recycled Hardwood Stair Treads
Architect: CplusC Architecture
